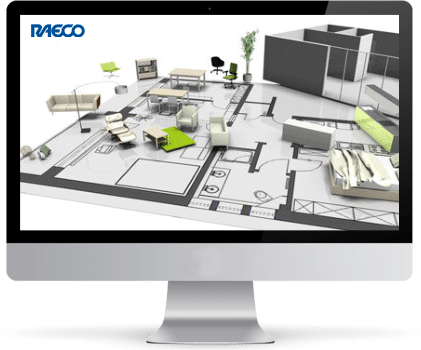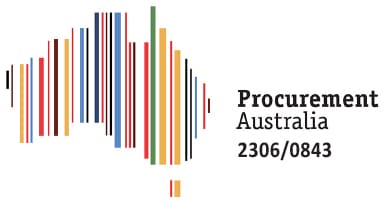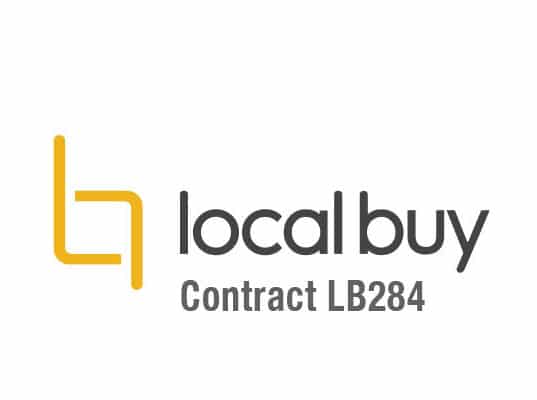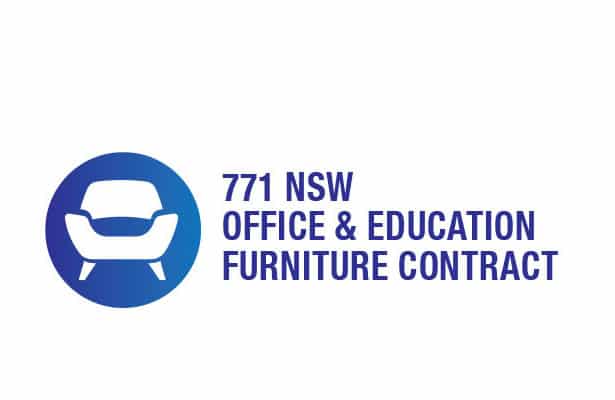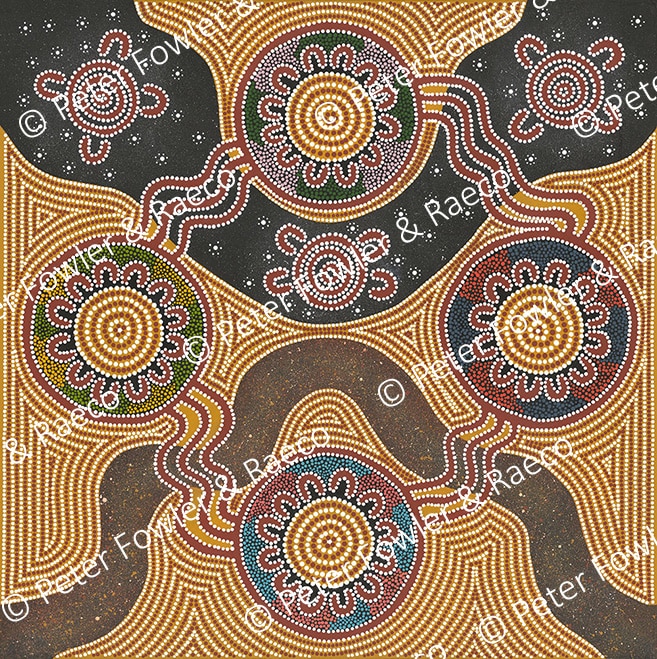3D RENDERS – FREE OF CHARGE!
Start from scratch, with your mud map or architect drawing and R-EX 2.0 will automatically resize to scale.
R-Ex Room Planner
Bring your vision to life with our team.
We can complete your floorplan to visually represent your ideas, ensuring that your furniture and shelving collection will fit perfectly into your space before making any purchases.
